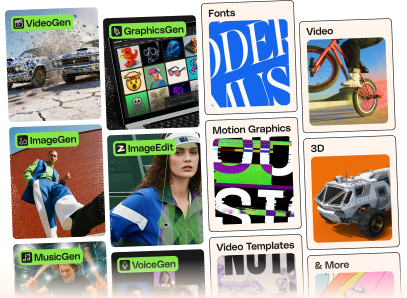This is real world size model of Cafe Restaurant Interior interior made by professional architect.
- Originally created with 3ds Max 2011 - Dimensions: 30×25×3 meters - Units used: centimeters
RESTAURANT – 25.215 polygons – 29.470 vertices – 30×25×3 meters
DETAILS – 514.767 polygons – 298.102 vertices
LEVEL OF DETAIL
- This model is suitable for different purpose – realtime and game use, Unity, UE4, CGI exterior visualization and achitecture
GEOMETRY
- The models mesh is high quality, with clean edge flow, low-poly, allows you to easily build up the additional details, edit geometry. - Geometry is carefully tested for holes, flipped normals and overlapping polygons. - All similar objects are Instances – easy change or replace - Shell Modifier applied and disabled for glass objects.
PRESENTATION IMAGES
- All preview images are rendered with 3.20 V-Ray. - Wire images done with VrayLightMtl + VrayDirt for geometry test. - VRayLight, VRayHDRI and VRayCamera are included – product is ready to render out-of-the-box.
MATERIALS
- This model contains both V-Ray and Standard materials. - JPG and PNG textures comes in separate archive. - All objects are UV mapped. All materials are named properly.
ADDITIONAL NOTES
- No third-party plug-ins needed


